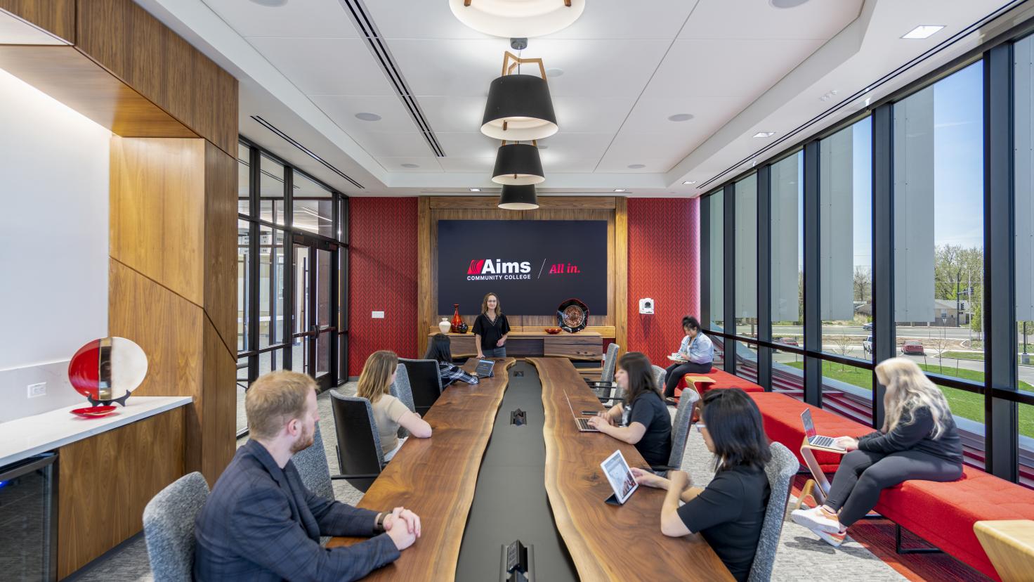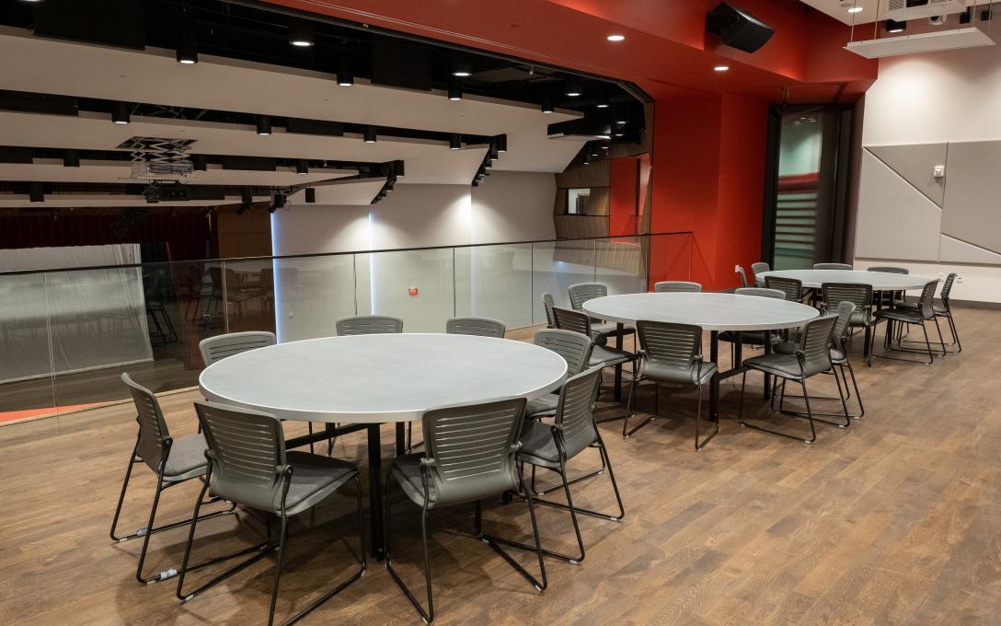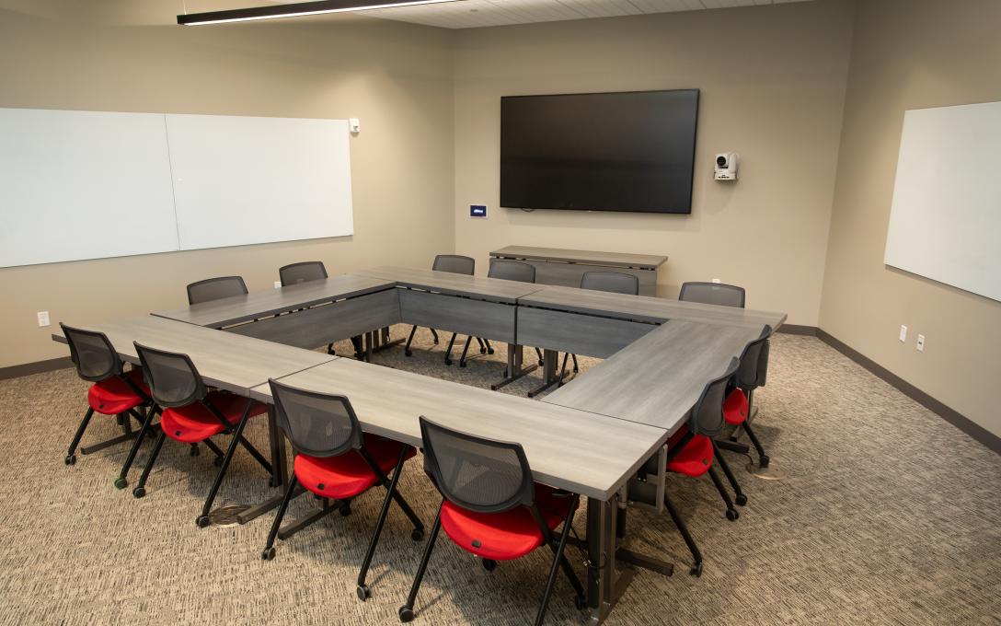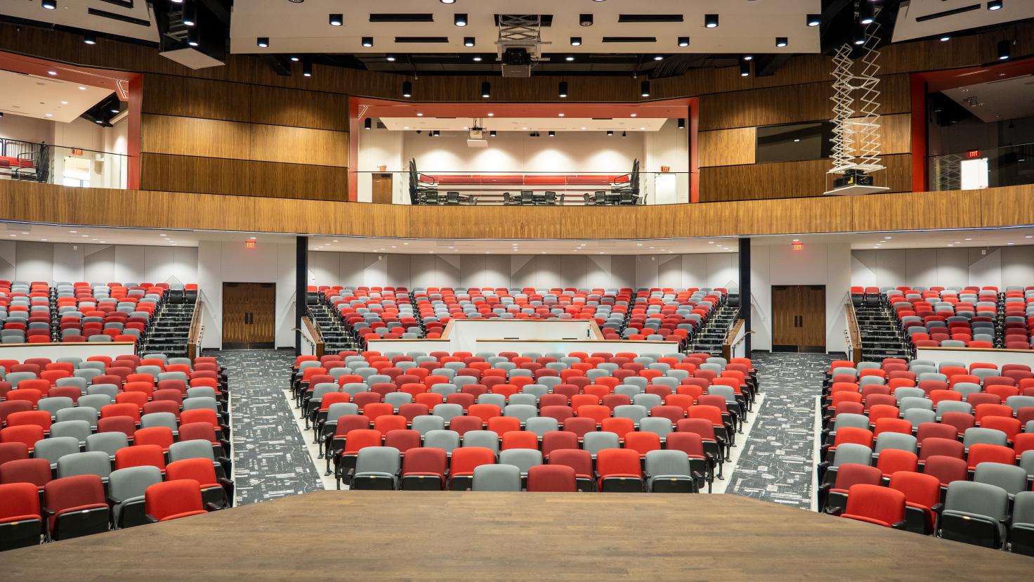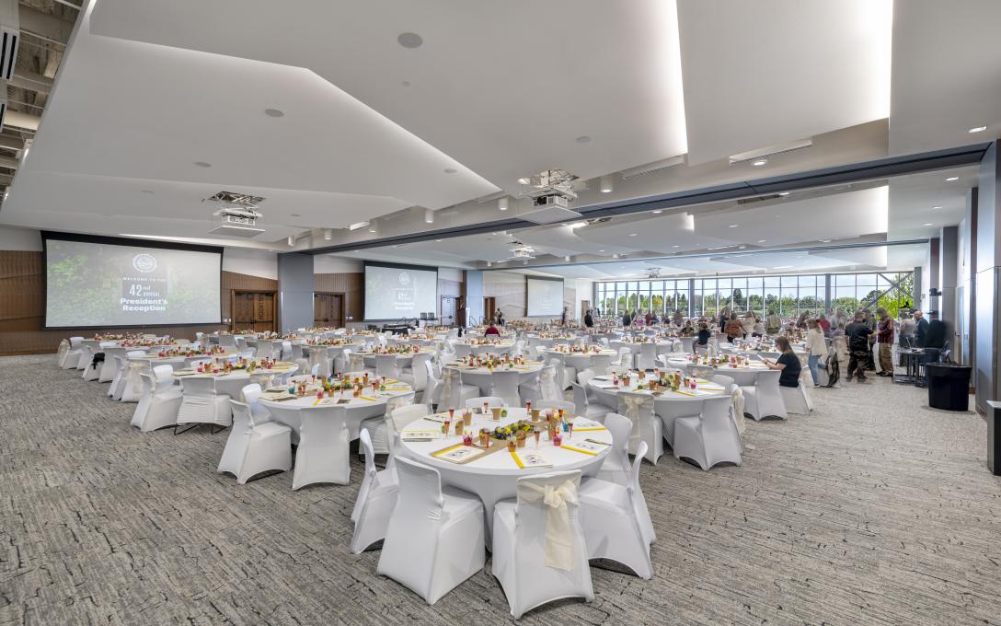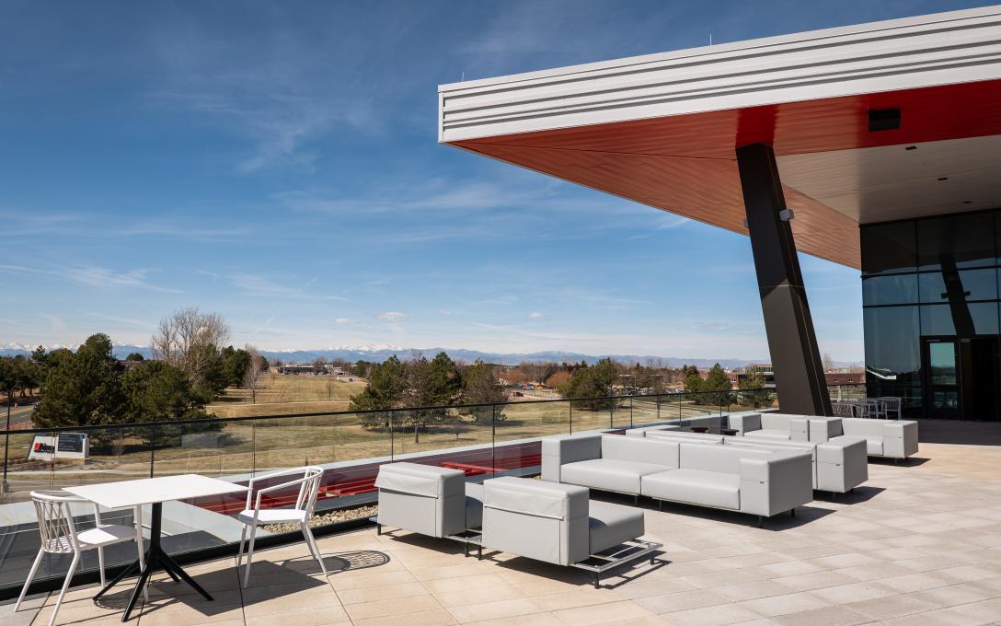Enjoy comfortable seating for up to 40 people in private rooms for smaller, more intimate presentations.
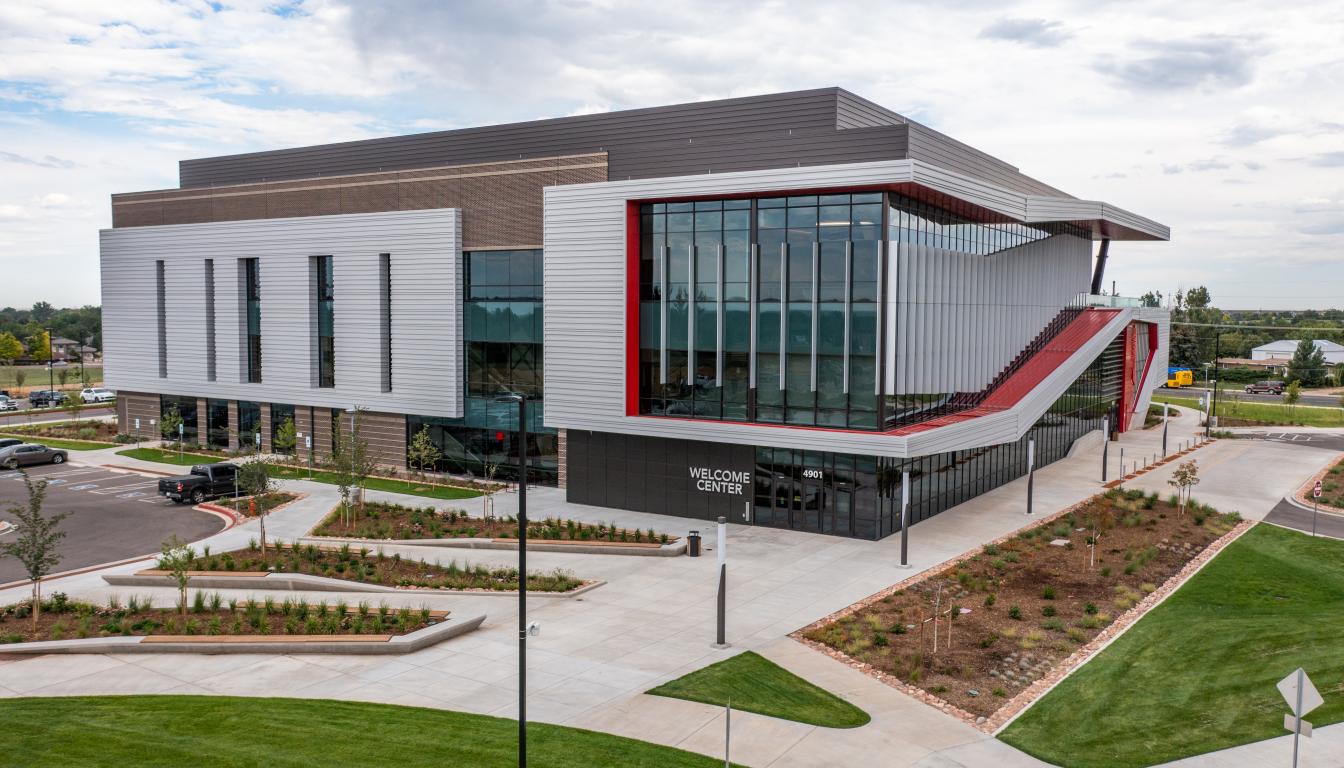
Welcome Center
Your unforgettable experience awaits.
Elevate your next conference, gala, and single-day or multi-day retreat in the affordable, community-based event spaces at the award-winning Welcome Center on the Aims Greeley Campus.
Request An Event Space TodayContact the Events Team
Location
Welcome Center Auditorium
4901 West 20th Street
Greeley, CO 80634
United States
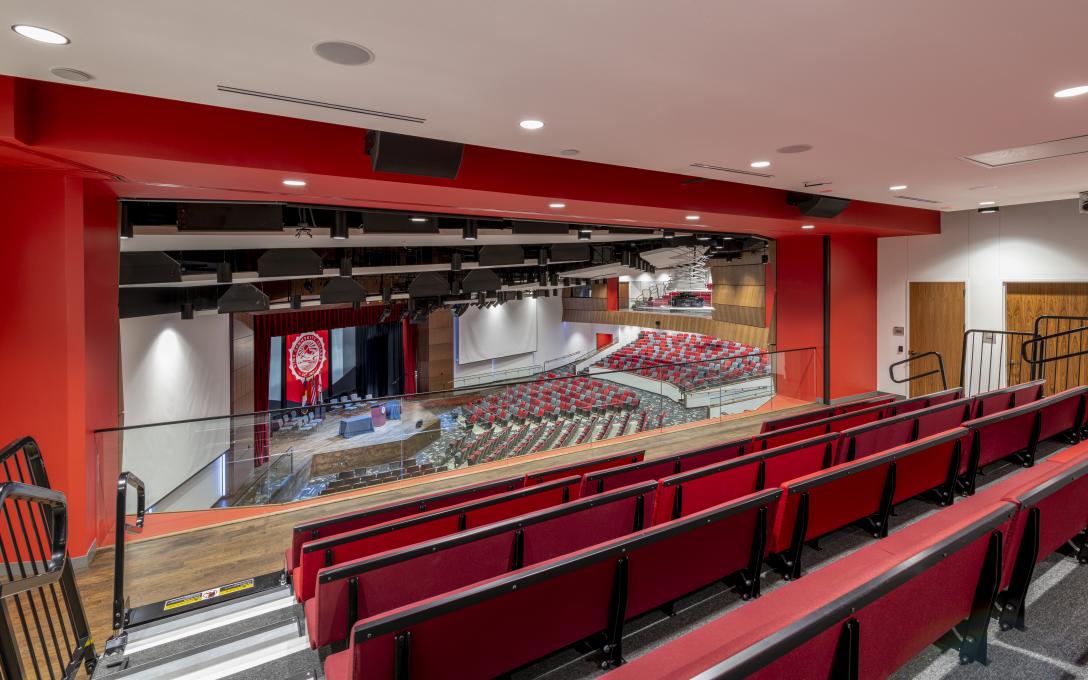
Welcome Center auditorium sky box with seating.
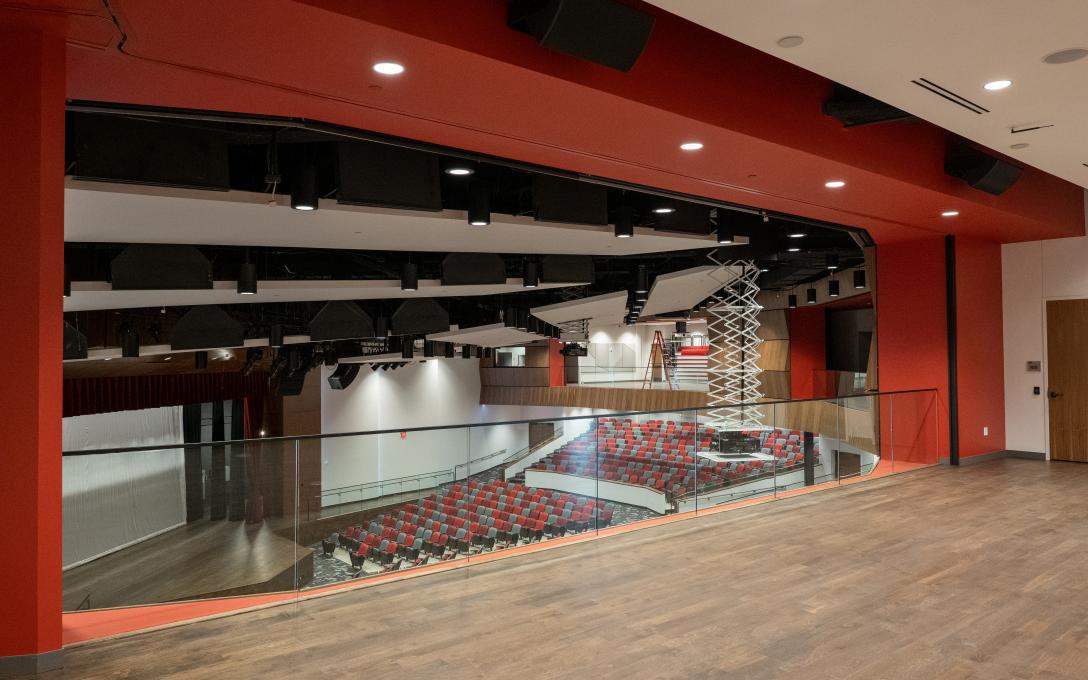
Welcome Center auditorium sky box without seating.
We have beautiful, open spaces for your organizational celebrations and mid-sized conferences. Seat up to 650 in the contemporary ballroom that features flexible spacing with 1-3 rooms, floor-to-ceiling windows with sun shades, wood paneling, and a bright setting for your important event. Events that use Ballroom A enjoy access to the rooftop patio with plenty of comfortable seating and stunning views of the Front Range.
Check out our rate sheet with capacities and pricing for event spaces, furniture, AV equipment, labor and fees.
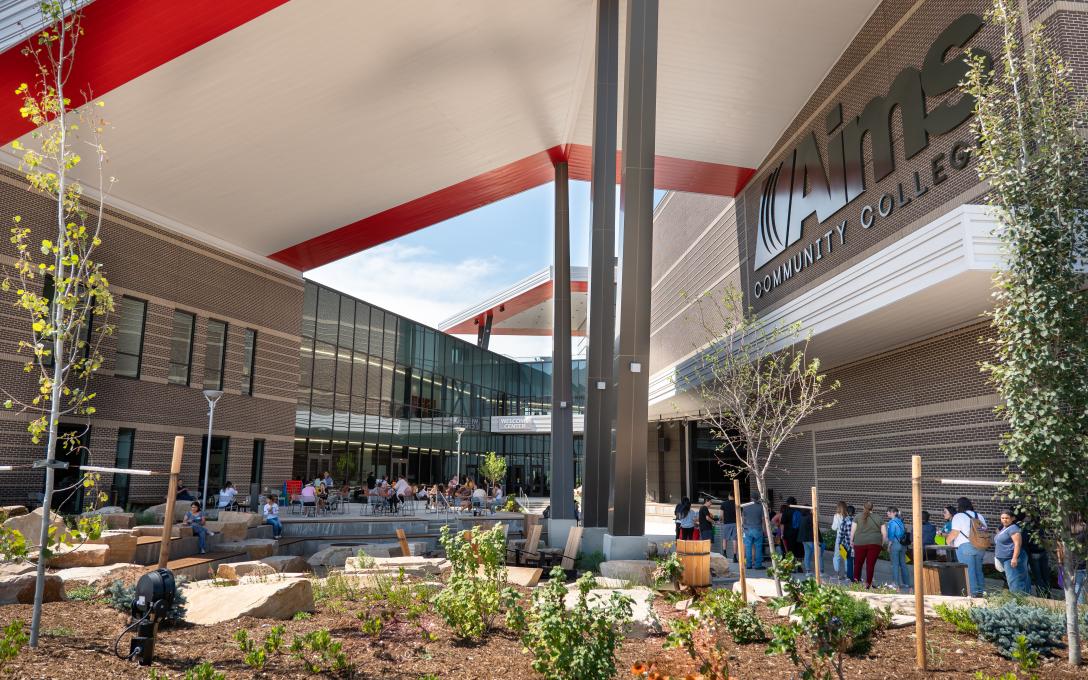
The beautifully landscaped Welcome Center courtyard features an outdoor stage and fire pit with seating options including tables and chairs, Adirondack chairs and stair seating with an event capacity of up to 300 attendees.

Whether you’re looking for a sit-down, multi-course meal for your fundraising gala, a buffet for a conference, or passed hors d'oeuvres and cocktails ahead of a presentation, our list of preferred caterers and bar service vendors is on standby to create culinary magic —fine dining or casual—for your special event in our world-class commercial kitchen.
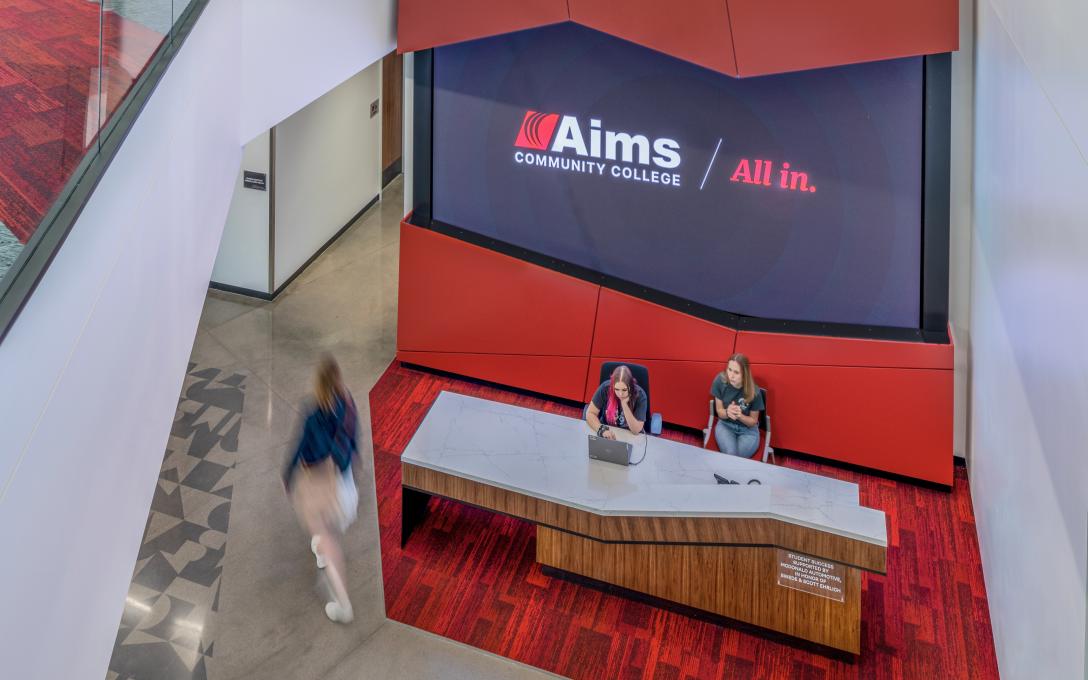
While the Welcome Center is home to these beautiful event spaces, it’s also home to key departments and services that prospective, new and returning students need to help them succeed at Aims and beyond.
