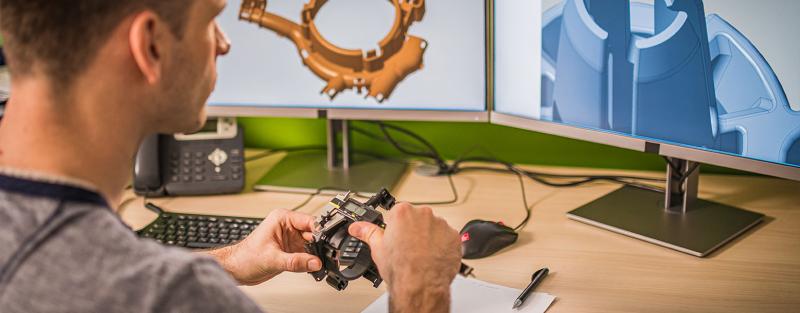Certificates are an excellent alternative to a degree program, where you can explore a subject and build new career skills or techniques. Aims offers six CAD certificates that give you basic and intermediate CAD software experience or delve into how computer aided drafting is used within a specific industry, such as architecture or construction.
These certificates can also serve as a starting point to begin a CAD associate degree program at Aims.
